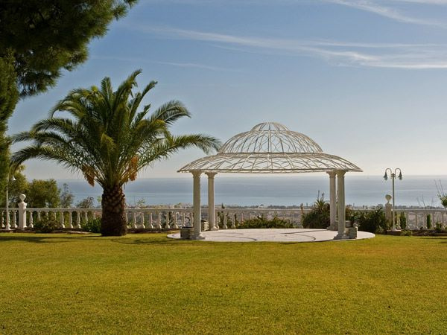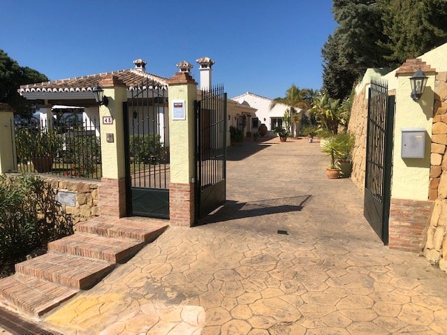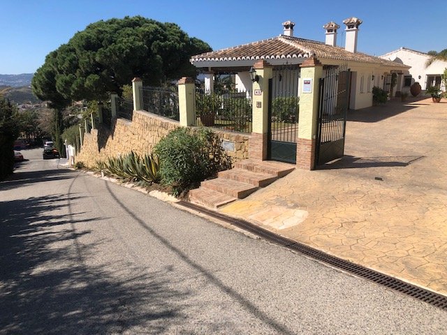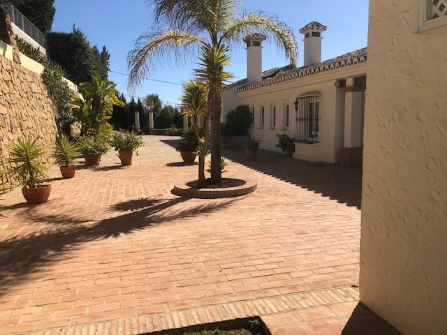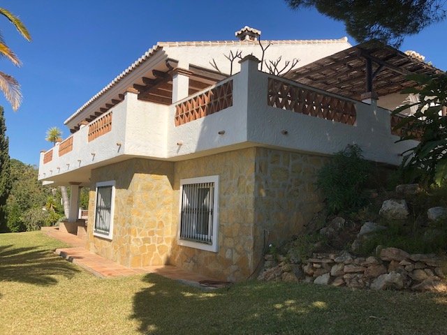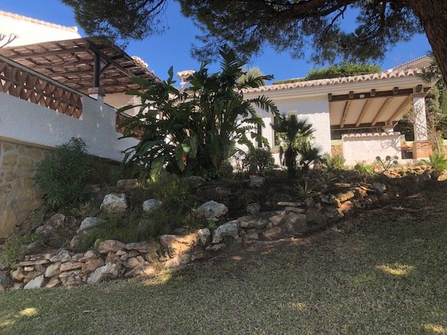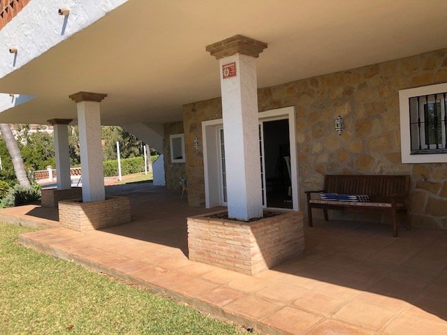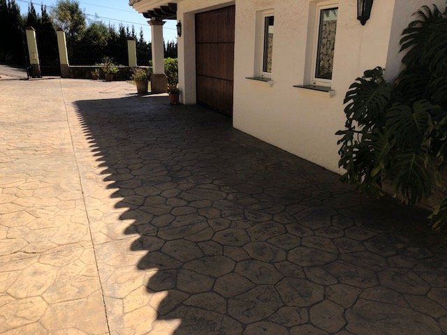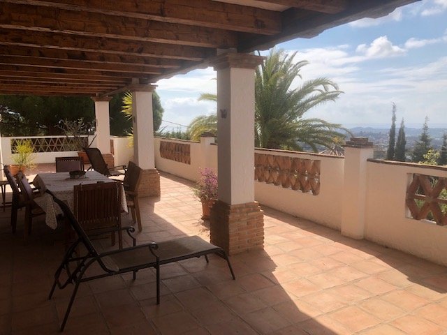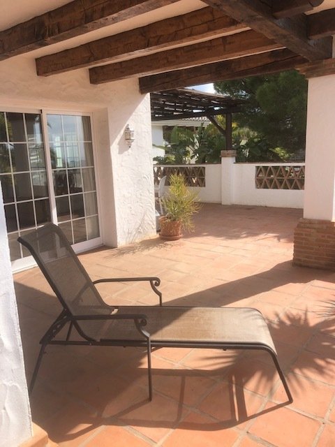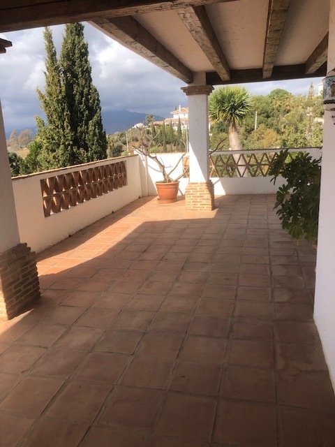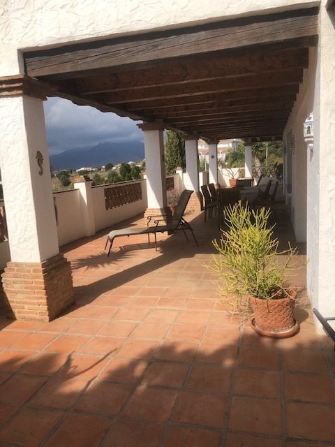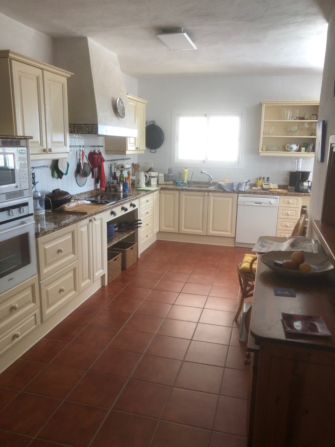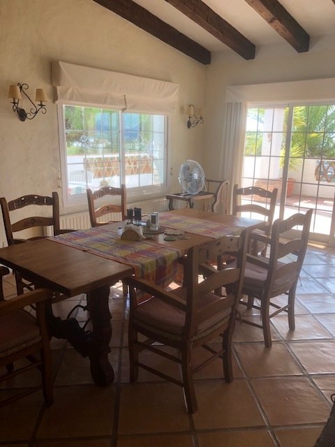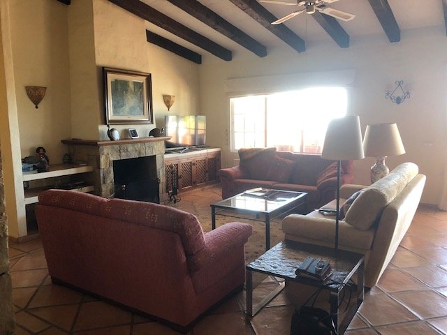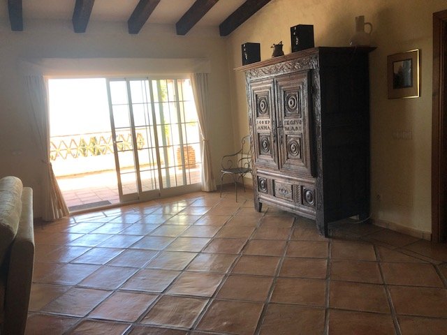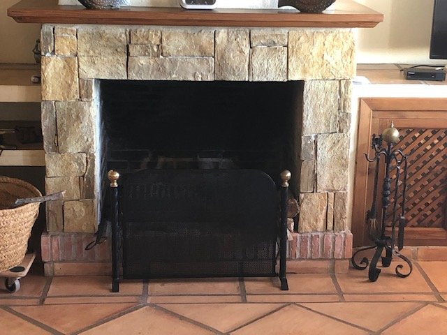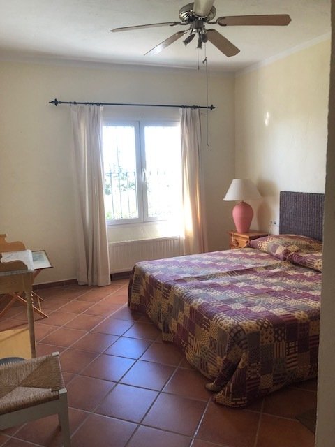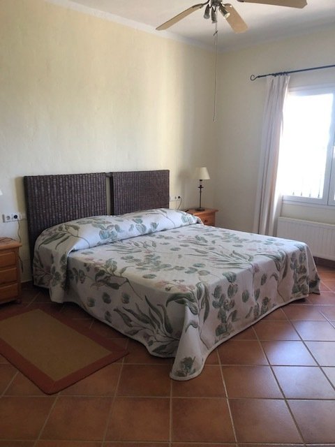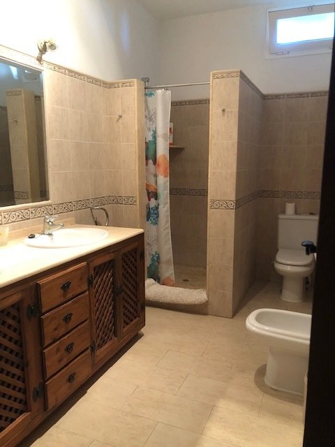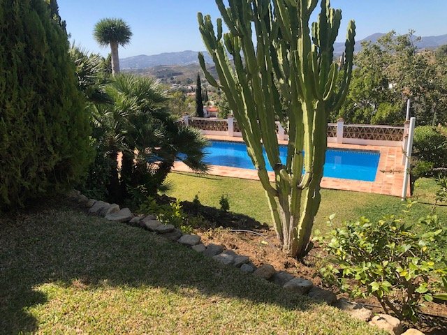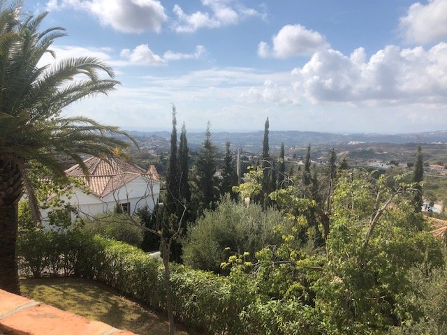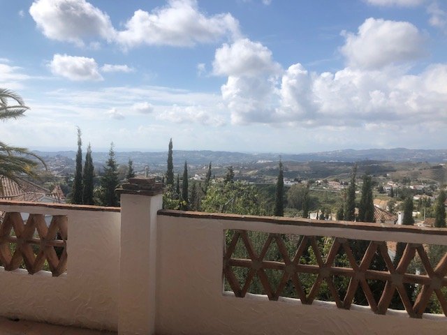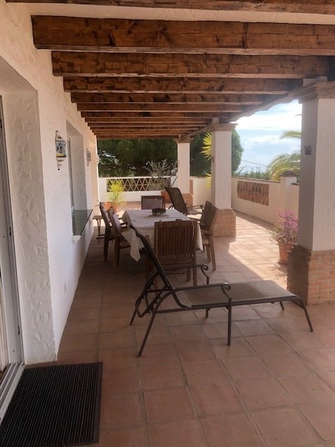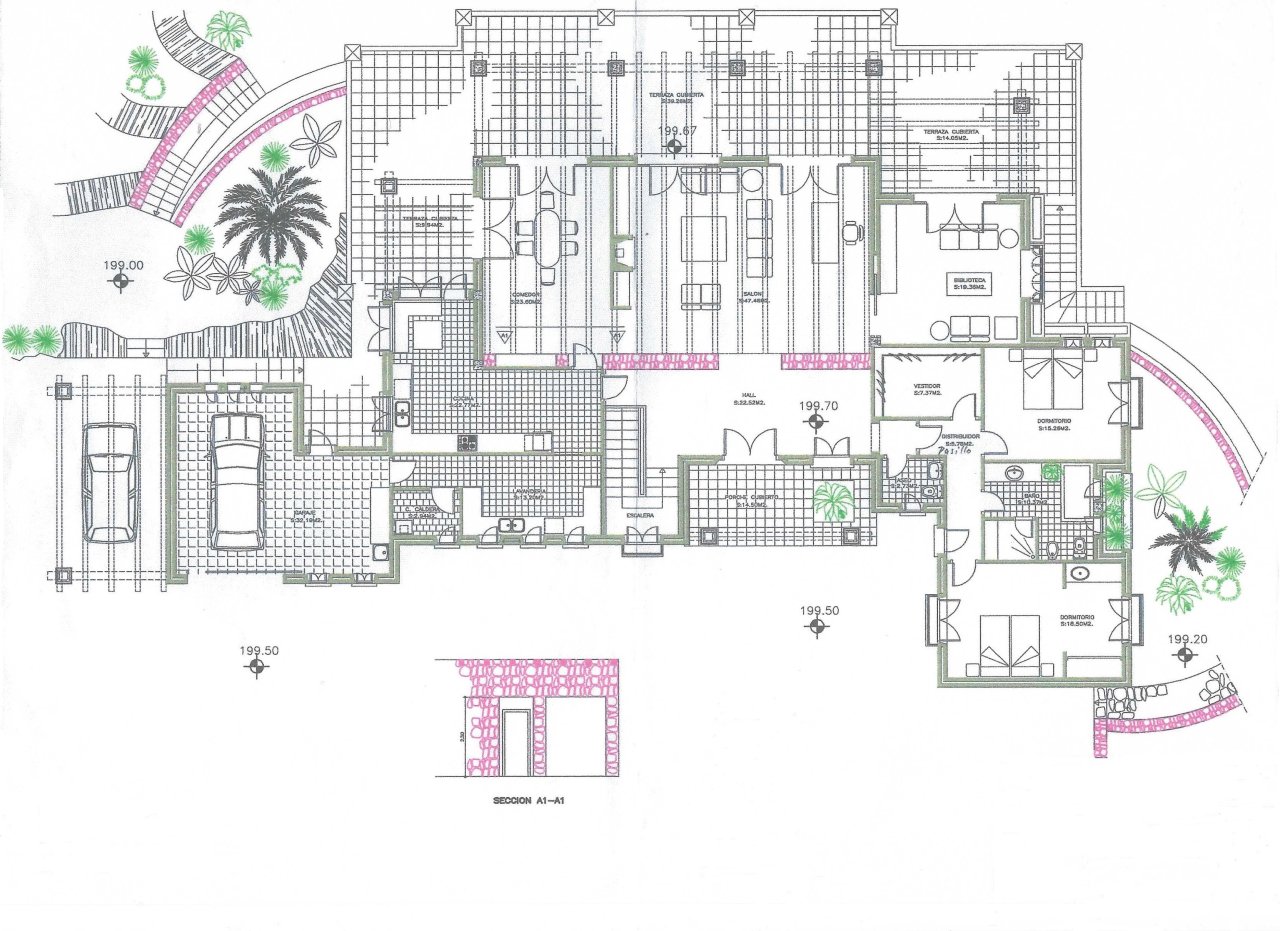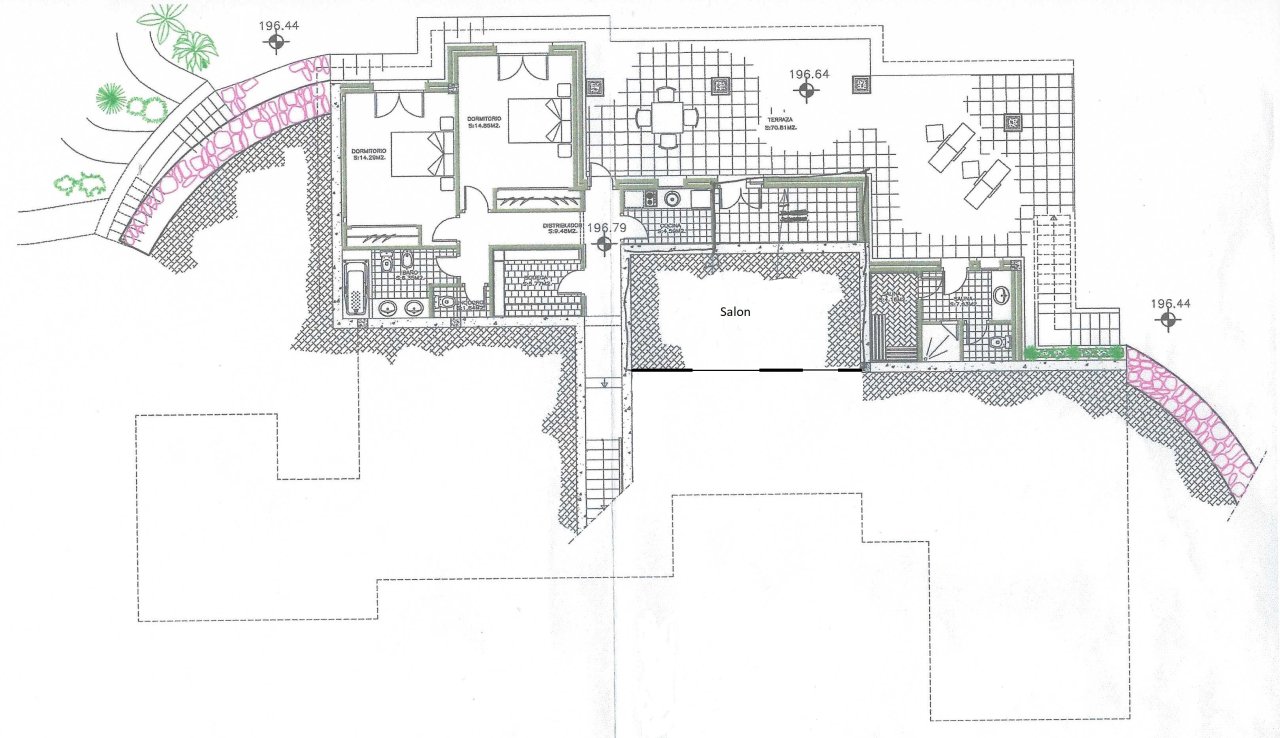Property 6 from 13
 Next property
Next property
 Previous property
Previous property
 Back to the overview
Back to the overview


 Back to the overview
Back to the overview
 Next property
Next property Previous property
Previous property Back to the overview
Back to the overviewMijas: Exclusive Andalusian style villa in Mijas Pueblo from first owner
Property ID: 8287
Quick Contact
Options
Options

Basic information
Address:
29650 Mijas
Málaga
Andalucía
Málaga
Andalucía
Area:
Residential area
Price:
950.000 €
Living space:
315 sq. m.
Plot size:
3.000 sq. m.
No. of rooms:
7
Details
Details
Type of house:
Villa
Number of floors:
2
Subject to commission:
no
Commission Rate:
No
Useable area:
619 sq. m.
Kitchen:
Fitted kitchen
Bathroom:
Shower, Bathtub, Window
Number of bedrooms:
5
Number of bathrooms:
3
Terrace:
2
Outhouse:
yes
Guest WC:
yes
Garden:
yes
Fire Place:
yes
Pool:
yes
Sauna:
yes
Basement:
Storage room
Air condition:
yes
Alarm system:
yes
Surroundings:
Golf course, Quiet area, Residential area
Number of parking spaces:
2 x Outside parking space; 1 x Garage
Furnished:
yes
Views:
Distant view
Quality of fittings:
Luxury
Year of construction:
2000
Construction phase:
House complete
Available from:
Upon negotiation
Floor covering:
Tiles, Terracotta
Condition:
Well kept
Heating:
Central heating
Type of heating system:
Oil
Energy class:
D
Further information
Further information
Property description:
This lovingly maintained villa, which was completed in 2000, is being sold direct from the first owner and builder of the property. Andalusian style elements mixed with some Mexican influences determine the character of this special property. The rooms are spacious and bright throughout and have floor-to-ceiling window elements that allow the sun to enter throughout the day.
The living space is distributed over two floors. On the main floor is the representative entrance area, the large living area with an open fireplace, leading to a large room that is currently used as an office, two bedrooms, a full bath, a guest toilet and the large kitchen with dining area and laundry room.
The division of the premises is interesting here. The owner has taken care to separate the private area with the bedrooms from the rest of the living space.
All south-facing rooms have access to the terrace, which covers almost the entire house and offers beautiful panoramic views of the surrounding landscape.
On the ground floor of the house, there are two more bedrooms and a full bathroom, a kitchen and a games/fitness room and a sauna with a shower area and WC. This floor has a separate entrance and has direct access to the garden. Here is the spacious pool area, with another room under the pool area, which not only contains the technology of the pool, but also offers a lot of additional storage space.
It should not be forgotten that the house has a central heating system that runs on oil.
The well-kept property is fenced and has a large electric gate. There is also a large garage on the east side of the house, which offers direct access to the house via the laundry room which is accessed off the kitchen.
The living space is distributed over two floors. On the main floor is the representative entrance area, the large living area with an open fireplace, leading to a large room that is currently used as an office, two bedrooms, a full bath, a guest toilet and the large kitchen with dining area and laundry room.
The division of the premises is interesting here. The owner has taken care to separate the private area with the bedrooms from the rest of the living space.
All south-facing rooms have access to the terrace, which covers almost the entire house and offers beautiful panoramic views of the surrounding landscape.
On the ground floor of the house, there are two more bedrooms and a full bathroom, a kitchen and a games/fitness room and a sauna with a shower area and WC. This floor has a separate entrance and has direct access to the garden. Here is the spacious pool area, with another room under the pool area, which not only contains the technology of the pool, but also offers a lot of additional storage space.
It should not be forgotten that the house has a central heating system that runs on oil.
The well-kept property is fenced and has a large electric gate. There is also a large garage on the east side of the house, which offers direct access to the house via the laundry room which is accessed off the kitchen.
Furnishings:
High quality tiling in the living areas - Air conditioning - Huge fitted kitchen with dining area and morning terrace - Laundry room - Fireplace in the living room - Underfloor heating in the bathrooms - Separate entrance area on the ground floor - Sauna with shower area - Bedrooms with fitted wardrobes - High ceilings - Large garage with access to the house - Fenced Plot - Electric gate - Large pool area - Well maintained plot with garden and fruit trees.
Location:
The property is located just a few kilometers from Fuengirola and below Mijas Pueblo. Residents will find peace and privacy in a traditional Andalusian landscape, which can be overlooked from the property's terrace down to the sea.
In just a few minutes you can reach Mijas Pueblo and enjoy one of the jewels of the Costa del Sol. The historic village of Mijas Pueblo is a magnet for artists and writers and also offers excellent infrastructure.
In just a few minutes you can reach Mijas Pueblo and enjoy one of the jewels of the Costa del Sol. The historic village of Mijas Pueblo is a magnet for artists and writers and also offers excellent infrastructure.
Miscellaneous:
Please contact us to receive a detailed exposé with floor plans.
Please do not hesitate to contact us if you have any questions or if you would like to arrange a personal viewing. We can provide you with all the information about our properties in Spain. We offer you a perfect all-round service from the viewing appointment to the sale of the property. Our employees are on site for you all year round.
Are you interested in other Spanish properties? - We have many other interesting offers in our portfolio.
Visit us on our homepage at
www.negelein-realestate.de
You can contact us as follows:
Tel .: +49 40/2000 80 28 Germany / +34 951 355 359 Spain
Or under
E-mail: info@negelein-realestate.de
We are looking forward to seeing you!
Your specialist in Real Estate on the Costa del Sol !!
Please do not hesitate to contact us if you have any questions or if you would like to arrange a personal viewing. We can provide you with all the information about our properties in Spain. We offer you a perfect all-round service from the viewing appointment to the sale of the property. Our employees are on site for you all year round.
Are you interested in other Spanish properties? - We have many other interesting offers in our portfolio.
Visit us on our homepage at
www.negelein-realestate.de
You can contact us as follows:
Tel .: +49 40/2000 80 28 Germany / +34 951 355 359 Spain
Or under
E-mail: info@negelein-realestate.de
We are looking forward to seeing you!
Your specialist in Real Estate on the Costa del Sol !!
Commission Rate:
The purchase of this property is commission free for the buyer.
Remarks:
The information provided by us is based on information provided by the seller or the seller. For the correctness and completeness of the information, no responsibility or liability can be accepted. An intermediate sale and mistakes are reserved.
General business conditions:
We refer to our Terms and Conditions. Through further use of our services, you declare your knowledge and consent of these Terms and Conditions.
Detailed Energy Certificate Data:
CO² Emmissions: 32,58 Classification of energy efficiency: D
Energy consumption: 129,17 Classification of energy efficiency: D
Main energy supplier: Oil
Year of construction: 2000
Energy certificate valid until:: 19.03.2030
CO² Emmissions: 32,58 Classification of energy efficiency: D
Energy consumption: 129,17 Classification of energy efficiency: D
Main energy supplier: Oil
Year of construction: 2000
Energy certificate valid until:: 19.03.2030
Your contact person

Negelein Real Estate
Mr. Robert Negelein
Meister-Francke-Straße 11a
22309 Hamburg
Phone: +49 40 20008028
Mobile phone: +49 1517 5986592
Fax: +49 40 20008033
Mr. Robert Negelein
Meister-Francke-Straße 11a
22309 Hamburg
Phone: +49 40 20008028
Mobile phone: +49 1517 5986592
Fax: +49 40 20008033
 Back to the overview
Back to the overview


